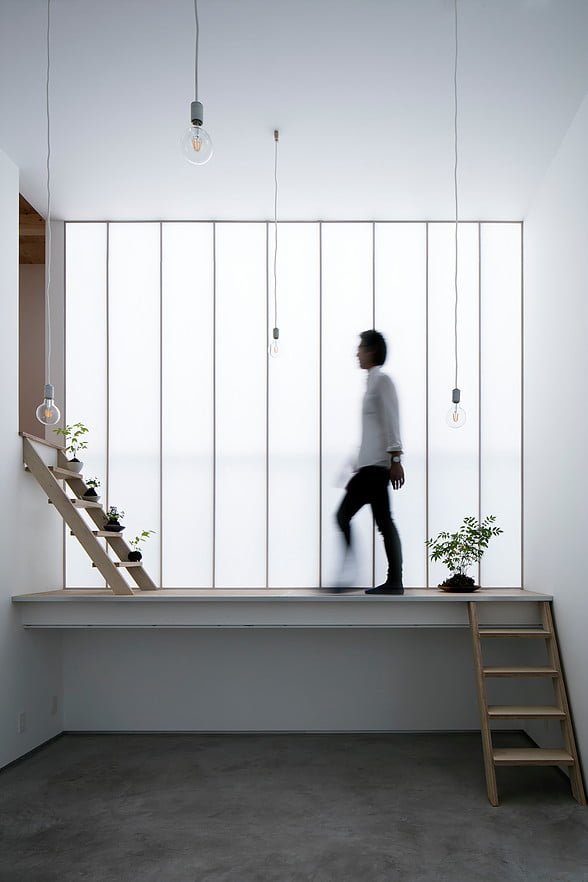[image_gallery images=”41626:https://ldope.com/wp-content/uploads/2016/10/yoshiaki-yamashita-shoji-screen-house-32.jpg,41618:https://ldope.com/wp-content/uploads/2016/10/yoshiaki-yamashita-shoji-screen-house-3.jpg,41619:https://ldope.com/wp-content/uploads/2016/10/yoshiaki-yamashita-shoji-screen-house-25.jpg,41620:https://ldope.com/wp-content/uploads/2016/10/yoshiaki-yamashita-shoji-screen-house-26.jpg,41621:https://ldope.com/wp-content/uploads/2016/10/yoshiaki-yamashita-shoji-screen-house-27.jpg,41622:https://ldope.com/wp-content/uploads/2016/10/yoshiaki-yamashita-shoji-screen-house-28.jpg,” ][/image_gallery]
日本建築師-山下喜明(yoshiaki yamashita)擅長小空間的個性建築,這回設計出一個用日式障子的概念來透光。
日本人偏愛採光好、帶點透明度和神祕感的紙糊門窗,這種木頭框架,大多用來製作日本和室門簾的和紙叫做-障子(Shoji),山下喜明就以此為概念在新作品「Shoji Screen House」展現。有趣的是這建築本身在走道以外都是兩個立面黑色橫條毫無窗戶,原以為裏頭也會因此烏漆墨黑,但在另一巷弄卻是直通進去的入口通道,當中開始有植物也有陽光。進入後的另一面在往上走道旁,是直條障子和紙,這讓太陽溫和光明地照亮了整個室內空間,一種恰到好處的亮。當夜晚燈一亮時,障子和紙外頭的小竹林模樣也微微搖曳在眼簾上,淡淡茜意。
[image_gallery images=”41623:https://ldope.com/wp-content/uploads/2016/10/yoshiaki-yamashita-shoji-screen-house-29.jpg,41624:https://ldope.com/wp-content/uploads/2016/10/yoshiaki-yamashita-shoji-screen-house-30.jpg,” ][/image_gallery]
整體設計維持山下喜明俐落鮮明的風格,卻又有許多和風禪意在當中。
INFO:山下喜明
